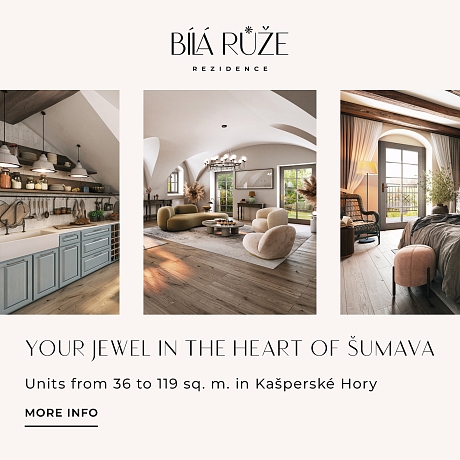-
House Five-bedroom (6+kk)
-
Praha-západ, Jesenice, Kafková
- Useable area
- 367 m²
- Plot
- 1 056 m²
- Garden
- 774 m²






























































