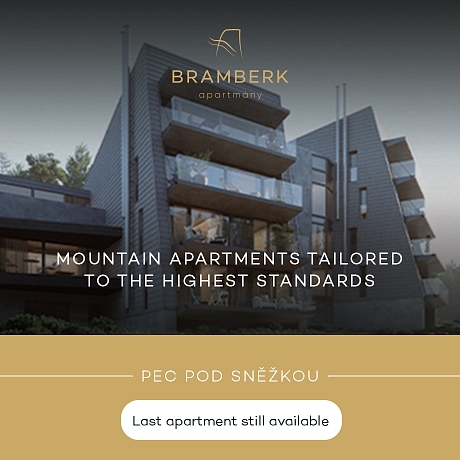-
Unit No. 3.1 maisonette
-
Prague 4, Hodkovičky, Na Lysinách
- Floor area
- 104 m²
- Loggia
- 2 m²
- Garden
- 45 m²






























