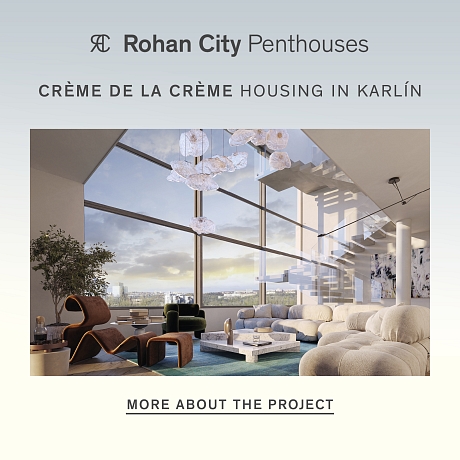-
House Five-bedroom (6+1)
-
Prague 6, Střešovice
- Price upon request
- Useable area
- 450 m²
- Plot
- 894 m²
- Garden
- 568 m²













































